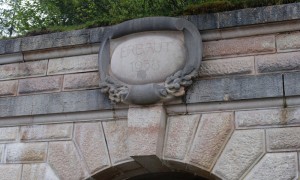The idea for what has become popularly known as the “Teehaus” on the top of the Kehlstein mountain had been formulated by Martin Bormann in the spring of 1937, not long after he had approved the construction plans for the 6.5-kilometre Kehlsteinstraße. Driven by the idea that a mountain eyrie would make the perfect fiftieth birthday present for Adolf Hitler, Bormann would quickly set up a consultation meeting with the man who had been responsible for the planning of all the buildings on the Obersalzberg, Professor Roderich Fick.
Fick had been previously involved in a number of projects for members of the Nazi leadership, including the building of both Bormann’s own villa in Berchtesgaden and Hitler’s first and original Teehaus on the nearby Mooslahnerkopf, but none of these previous projects were to be as spectacular and as technically testing as the reception house perched at the top of the Kehlstein mountain.
Bormann had been both unrelenting and uncompromising in setting the deadlines for the construction of the road, and adopted a similar approach with Professor Fick, who was given just a month to submit his plans for the building of the reception house. ![]()
![]() Did You Know?In addition to his work on the Kehlsteinhaus, the Würzburg-born architect would also be involved in the rebuilding of the Austrian city of Linz after the Second World War.
Did You Know?In addition to his work on the Kehlsteinhaus, the Würzburg-born architect would also be involved in the rebuilding of the Austrian city of Linz after the Second World War.
The Kehlsteinhaus had been originally planned as a diplomatic reception house – or “D-Haus” – a quiet and suitable remote corner of the Obersalzberg in tune with the surrounding landscape where Hitler would be able to entertain and do business with foreign heads of state, diplomats and visitors. Bormann’s vision was of a striking location that would immediately impress its guests, but at the same time provide the Führer with all of the home comforts offered further down the mountain at the Berghof.
On 8th June 1937, just over a month after he had been commissioned to blueprint the project, Professor Fick was able to submit his initial plans to the Reichsleiter.
Fick’s structure was planned in the style of a traditional mountain chalet – a wooden construction with a dressed granite shell. The house would be built to provide visitors with clear views from all angles, with a number of what could be described as “picture rooms” and an impressive gallery-style balcony; the feature room was to be the main reception hall, octagonal in shape with a large panoramic window. This and other specially-placed “picture” windows would provide both Hitler and his visitors with a breathtaking view of the surrounding mountains as well as both the Scharitzkehl Valley and the Königssee lake below.
While the construction of the Kehlsteinstraße and Bormann’s ever-changing deadlines would test both the resilience and patience of the state engineers, the building of the reception house presented Fick and his army of workers with its own set of challenges. In addition to the mountain-top structure itself, the building work also included the construction of the spectacular 124 metre deep elevator shaft and 126.15 metre long subterrenean entrance tunnel that connected the Kehlsteinhaus to the parking area at the top of the completed road.
This chapter of the site is divided into five main areas:
Construction of the Main Entrance Tunnel and Elevator
Construction of the Kehlsteinhaus
Inside and Around the Kehlsteinhaus
Adolf Hitler and the Kehlsteinhaus
The Kehlsteinhaus today


